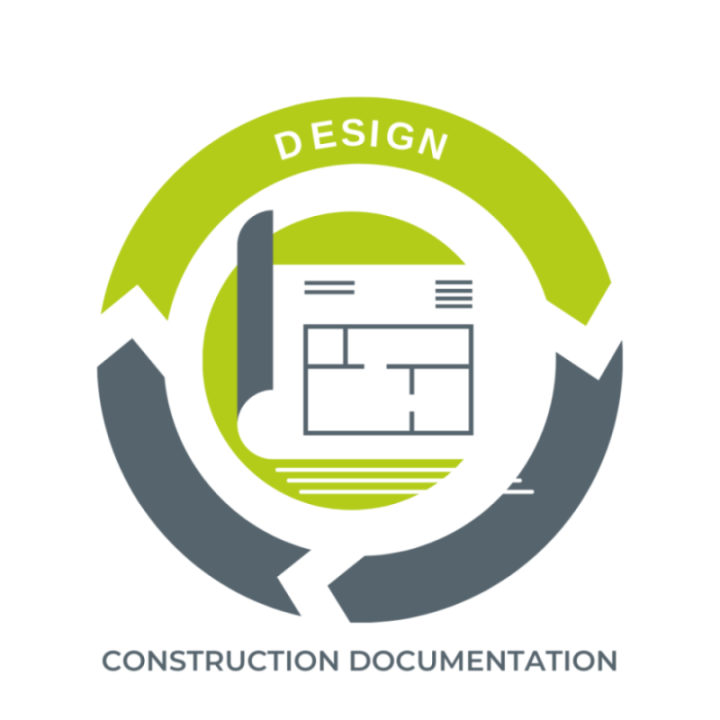Understanding the Project Lifecycle: Construction Documentation

This is the fourth in a series of 7 blogs that demonstrate DesignCell’s Project Lifecycle and the advanced tools used to accelerate projects and achieve quality with smoother projects, fewer changes, on-time, on-budget, and on-schedule.
Developers Benefit from our Use of Cloud-Based Building Information Modeling (BIM) and Quality Checks During Phase 4: Construction Documentation
The construction documentation phase is an essential aspect of the design process, as it involves creating the necessary documentation for the construction phase of the project, in addition to detailed design work. Construction documents serve as a blueprint or instruction manual for the contractor during the construction phase, making them critical to the success of the project. This phase begins after design development and ends when you submit the plans for a building permit.
At the outset of the project lifecycle, a kick-off meeting is held with all required disciplines, including structural, mechanical, electrical, plumbing, interior design, landscaping, civil, and the client. During this meeting, the preliminary design is reviewed, and major structural, mechanical, and electrical elements of the project are discussed. The primary objectives are to identify possible areas of challenge, clarify the project timeline, and review the pre-design checklist, which covers basic requirements.
DesignCell employs cloud-based Revit BIM software, which enables SMEP (structural, mechanical, electrical, plumbing) consultants to access the architectural model for their own designs. One significant advantage of using cloud-based software is the ability to collaborate on the same 3D model in real-time. Collaborating within a single 3D model makes it easier to detect potential issues early on and implement necessary changes, thus avoiding significant time and cost overruns during the construction phase.
During the documentation phase, keeping track of progress and reviewing it with the client is a crucial element. Throughout the design process, we hold periodic reviews of the plans with the client and all the involved disciplines, typically at the 50%, 75%, 90%, and 100% completion stages. Upon receiving client approval at each stage, the team moves on to the subsequent phase.
The construction documentation phase involves conducting quality assurance and quality control checks, as well as performing clash detection to identify any conflicts between the disciplines. This is typically carried out when the construction documents reach the 90% completion mark.
In our next blog, we will discuss Phase 5 in DesignCell’s Project Lifecycle: Clash Detection. Check back here for updates.


