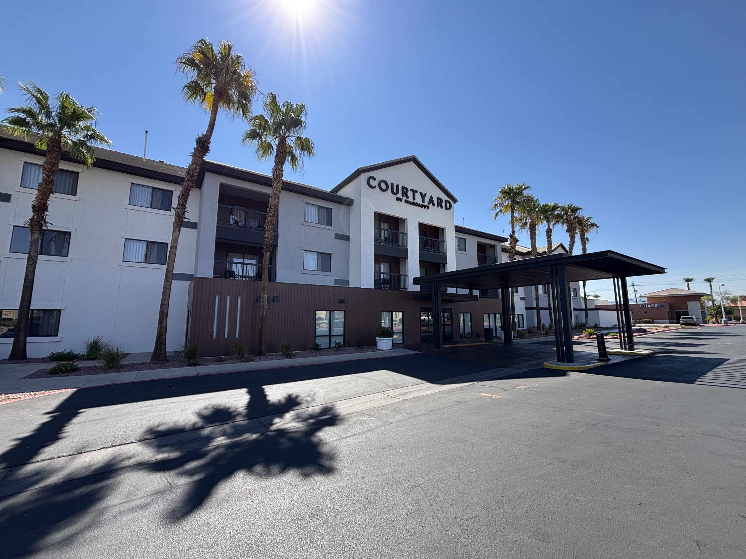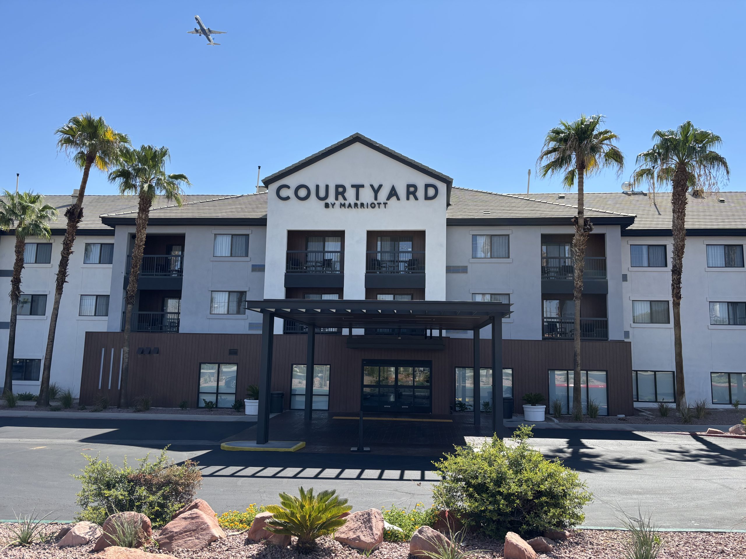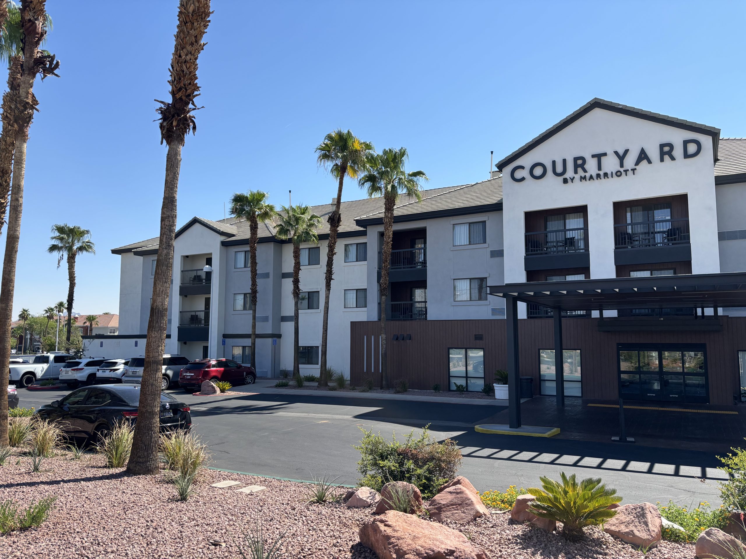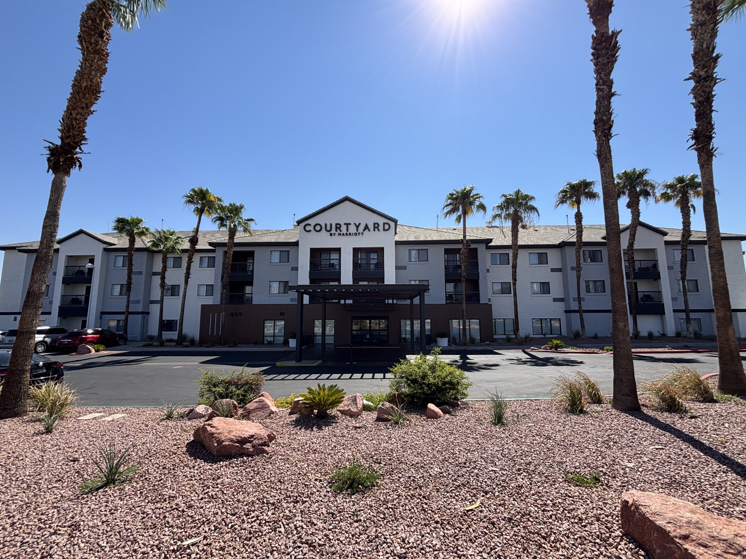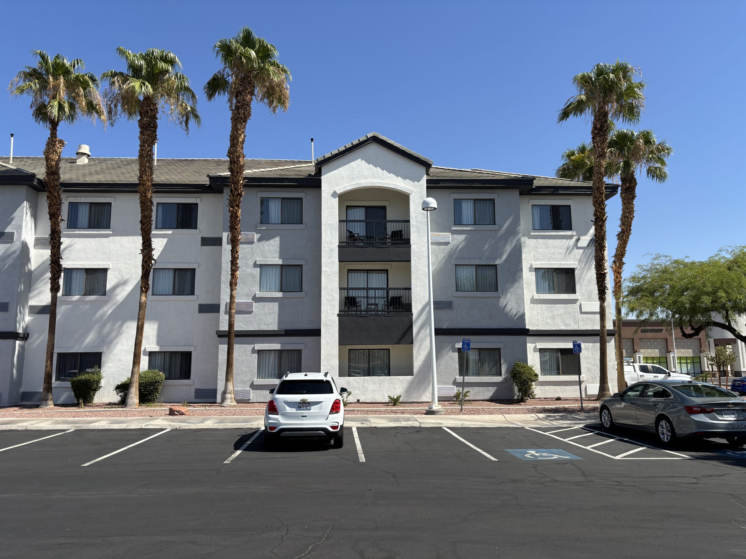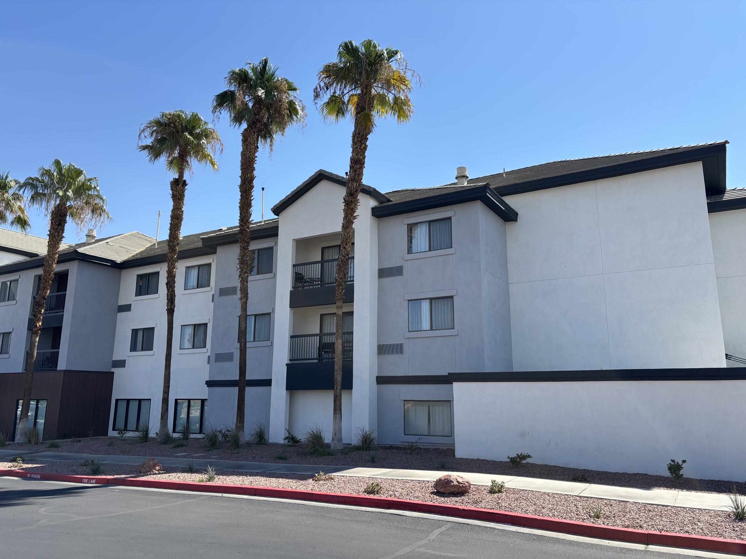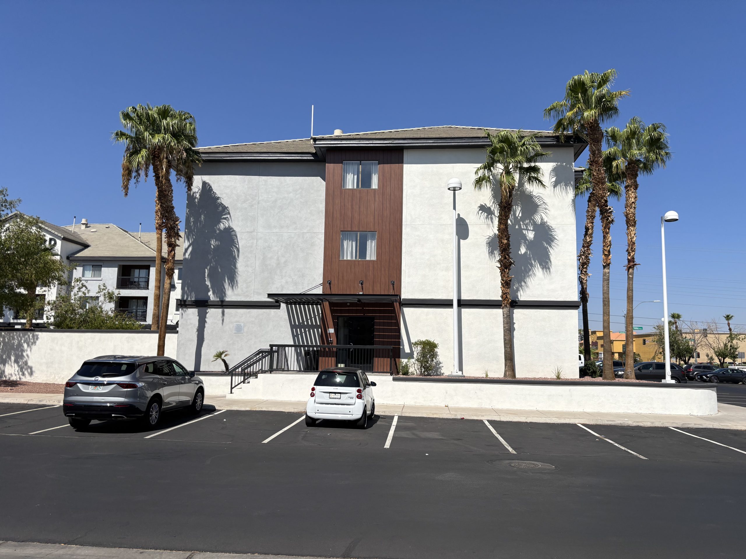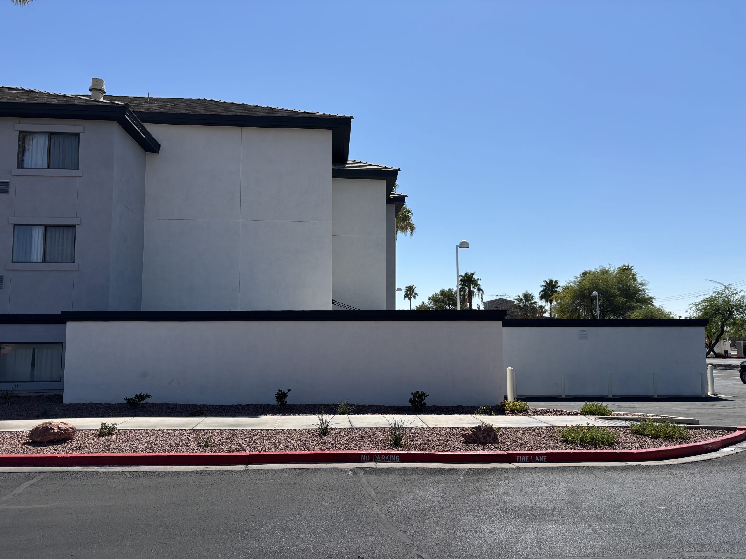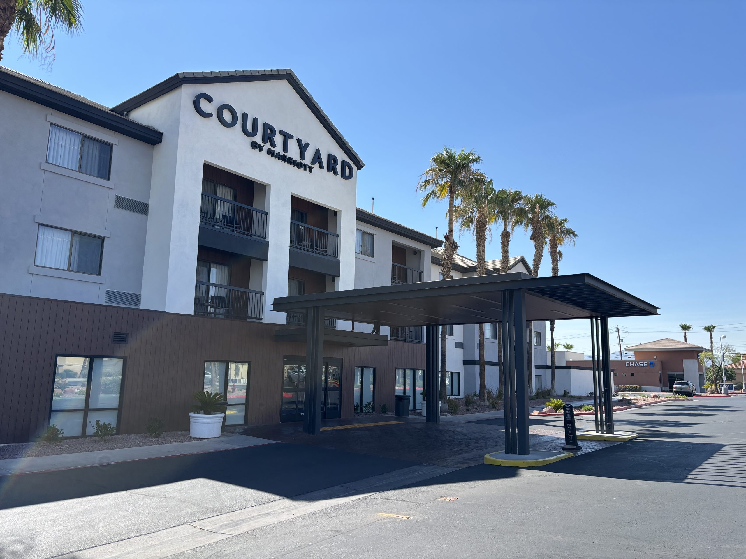Project Spotlight: Courtyard by Marriott - Henderson, NV
DesignCell Architecture recently completed a Property Improvement Plan (PIP) for an existing Courtyard by Marriott property located in Henderson, NV, delivering a refreshed, contemporary look and expanded guest amenities. This project focused on modernizing the exterior and enlarging the fitness center, enhancements designed to meet brand standards while improving the overall guest experience.
Design Highlights:
Main Entrance & Porte-Cochere
The arrival experience was completely reimagined. We streamlined the main gable and canopy, upgraded the entrance doors, removed the mansard roofs, and added a straight modern parapet that complements the updated building scheme. Column details were refined, arches straightened, and new signage installed to reflect the brand’s current aesthetic.
End Caps & Balconies
We introduced Nichiha and Longboard accents, flattened the roofline, added cantilevered canopies, and incorporated new railings for a clean, modern feel. Balcony railings were repainted and updated to remove dated patterns.
Pool Area Trellis
Tile was added to column bases for a crisp finish, and beams were painted to match the building’s refreshed color palette.
Fitness Center Expansion
The fitness center was enlarged to over 650 feet, with new flooring, updated base, and a fresh wall finish to create an inviting space for guests to recharge.
The Result
The completed upgrades provide a cohesive, modern aesthetic that elevates the guest experience from arrival to departure. This transformation not only satisfies brand requirements but also enhances the property’s market appeal for years to come.
