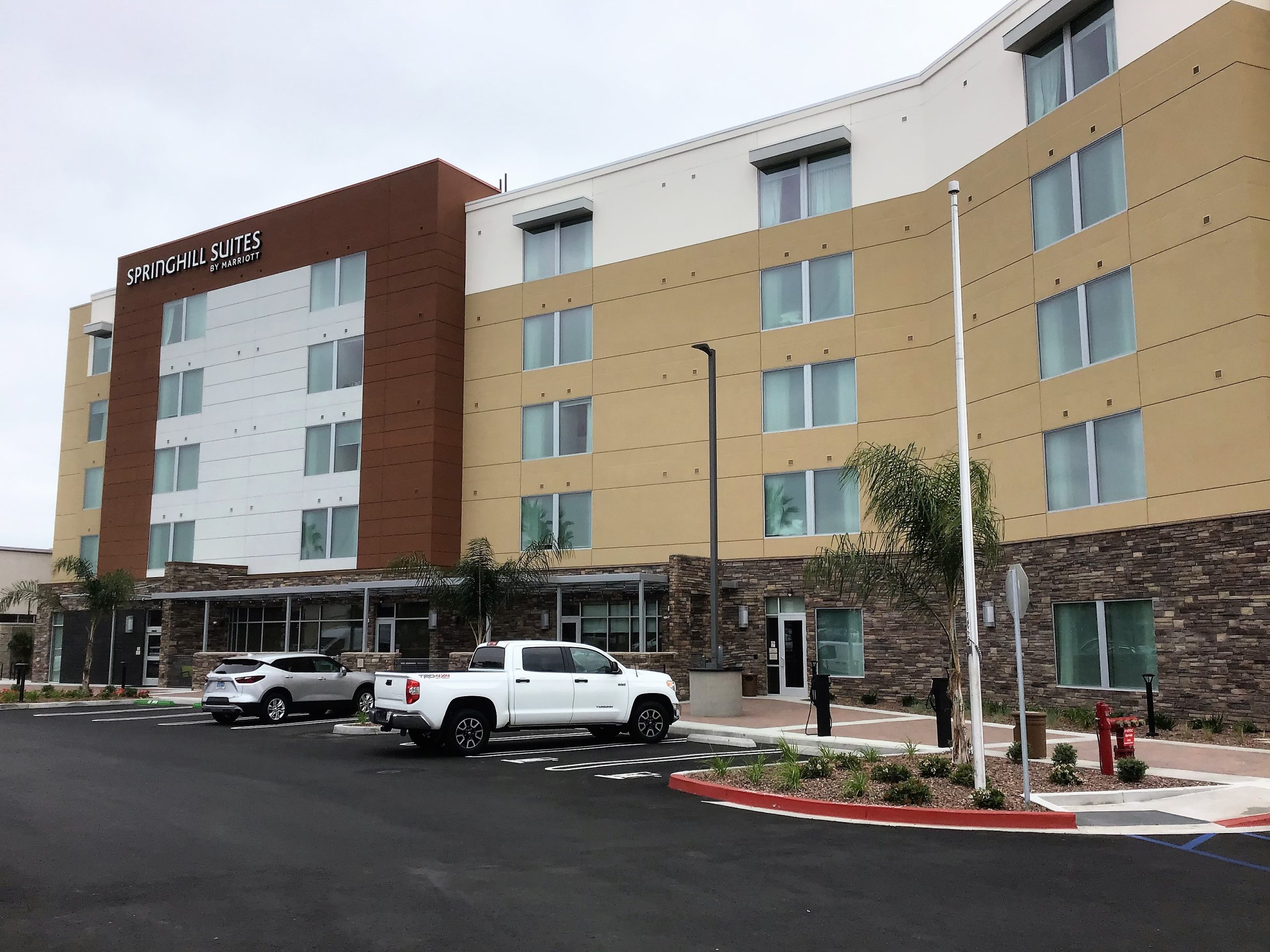SpringHill Suites, Lake Forest, CA
DesignCell Architecture designed a 102-room Marriott SpringHill Suites, in Lake Forest, California to be located within the prominent area of Gateway Center off of Lake Forest Drive and Rockfield Boulevard. The hotel is a five-story building of 66,000 SF over a two-story, 85 stalls, underground parking garage of 35,000 SF, for a total of 101,000 SF. The hotel location offers guests great dining and entertainment within this newly redeveloped commercial center.
The hotel was custom fitted within an extremely tight site. Cultured stone, fiber cement cladding and exterior paint scheme was used to complement and enhance existing buildings of the center.
SpringHill Suites are an all suite hotel offering King and Double Queen rooms with sleepers. Rooms offer dedicated workspaces, mini kitchen, and spa like baths. Hotel amenities include a business center, fitness center, pool, market, laundry, and outdoor fire pits.
This hotel is open.

