How AI is Revolutionizing Architecture at DesignCell: Augmenting the Design Process
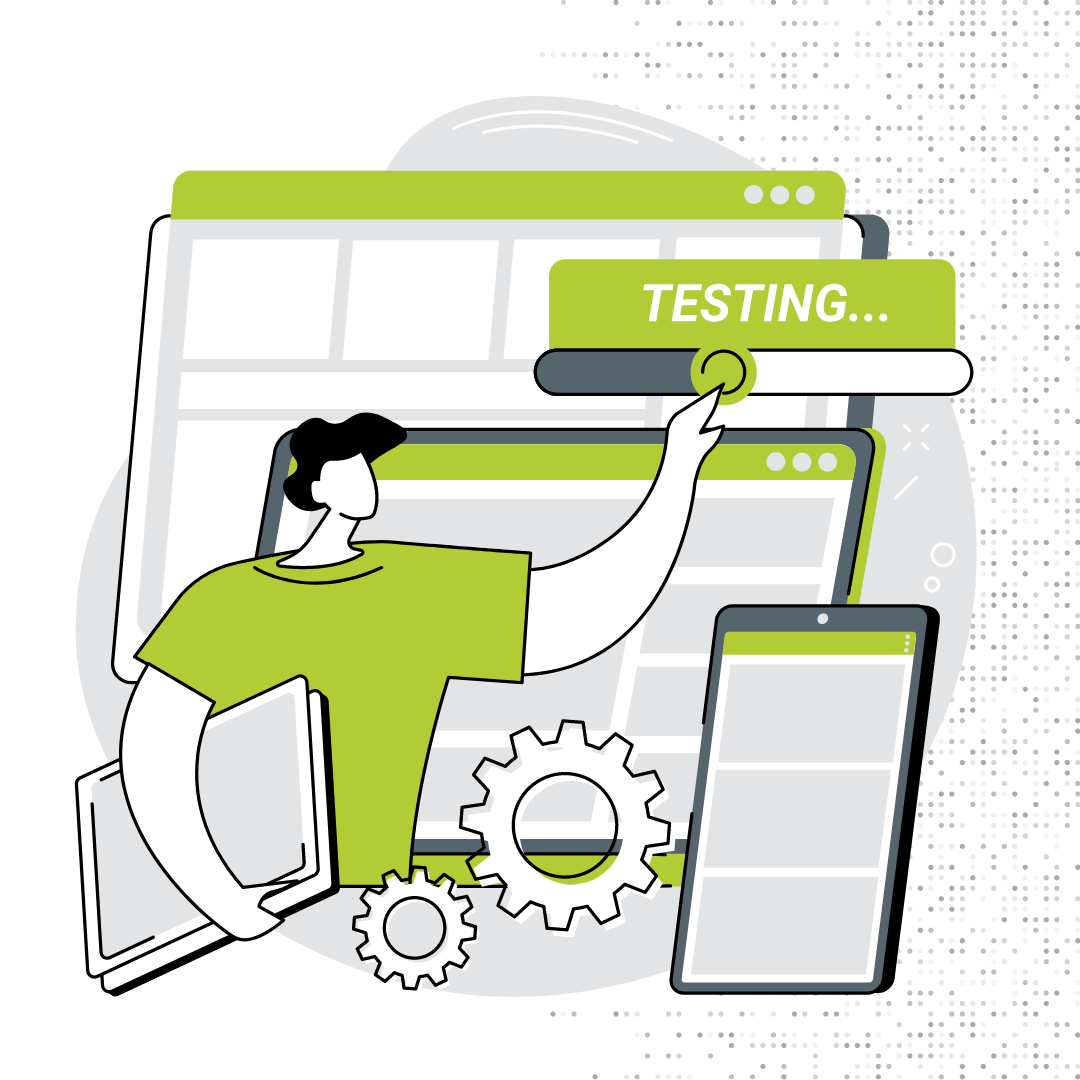
In our second installment of this 3-blog series, we outlined several of the tools we are testing to reduce the time and manpower needed to research building codes zoning regulations. In this third blog, we discuss a couple of AI design tools we’re testing.
As we’ve discussed in our two previous blogs, artificial intelligence (AI) tools are popping up everywhere and are changing the way we work. As these tools ”ingest” more and more information, their accuracy—and therefore their usefulness—will continue to increase.
While we are steadfast in our belief that there is no substitute for our professional knowledge and experience, these new tools can augment workflows and processes to assist us, streamlining some of the tedious, time-consuming tasks involved in our projects.
We are currently “testing” several tools which aid in our design process to determine if they are a good fit for us. One of the main features we are looking for in a tool for the design phase is the capability to integrate or connect to Autodesk® Revit®, the Building Information Modeling (BIM) software we use as a centralized source of information for our design projects. This software creates 3D models, coordinating designs from different disciplines to identify specific places where different elements may overlap and create compatibility problems.
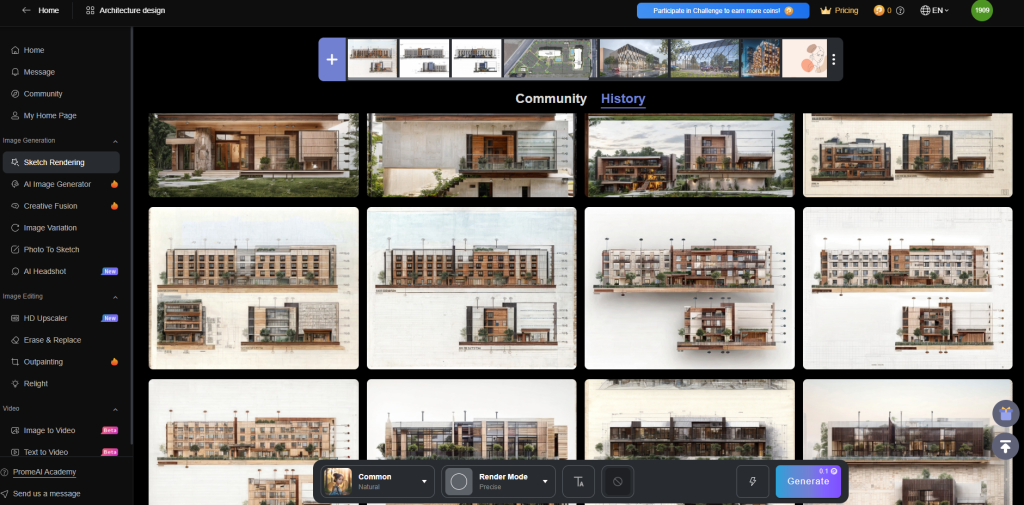
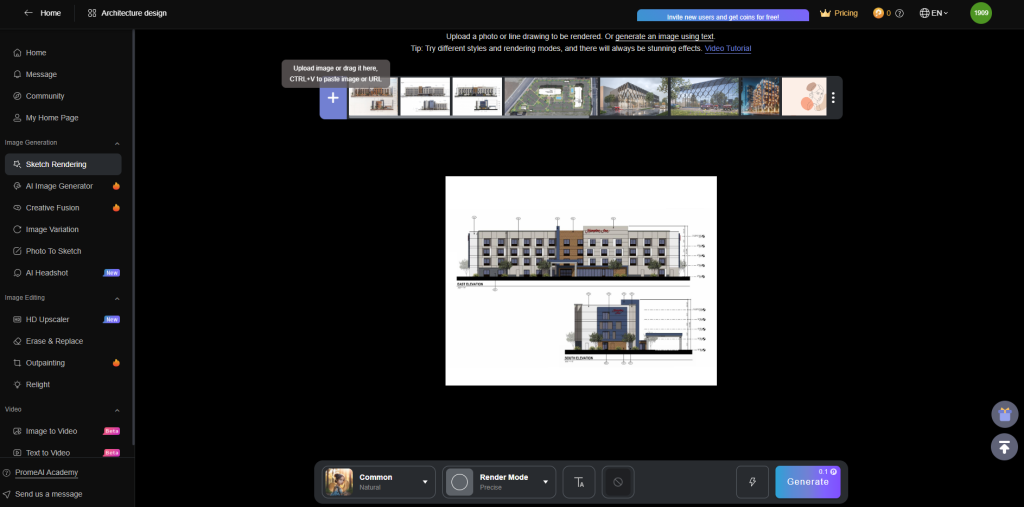
TestFit
This real estate feasibility platform aids in the design stage for modeling. It helps with site planning by analyzing design, cost, and constructability. We use it to help us design conceptual site plans and create massing studies of the building (the critical practice of using shapes to conceptualize a building model) faster by automatically generating and calculating all required site data and building information.
This standalone software finds our site, presets restrictions by local building codes, and creates layouts. We can scroll through different option sets we create, compare them, and share them with our client—keeping all required information across sets.
When we move further into the design process, this platform gives us the option to convert our concept into our Autodesk Revit format so we can continue detailing there.
PromeAI and Magnific
When we upload a design into PromeAI, an AI-based graphic generator, it creates multiple variations of the design, allowing us to see several other design options based on our specs. From there we can explore or propose different variations to our team and our clients.
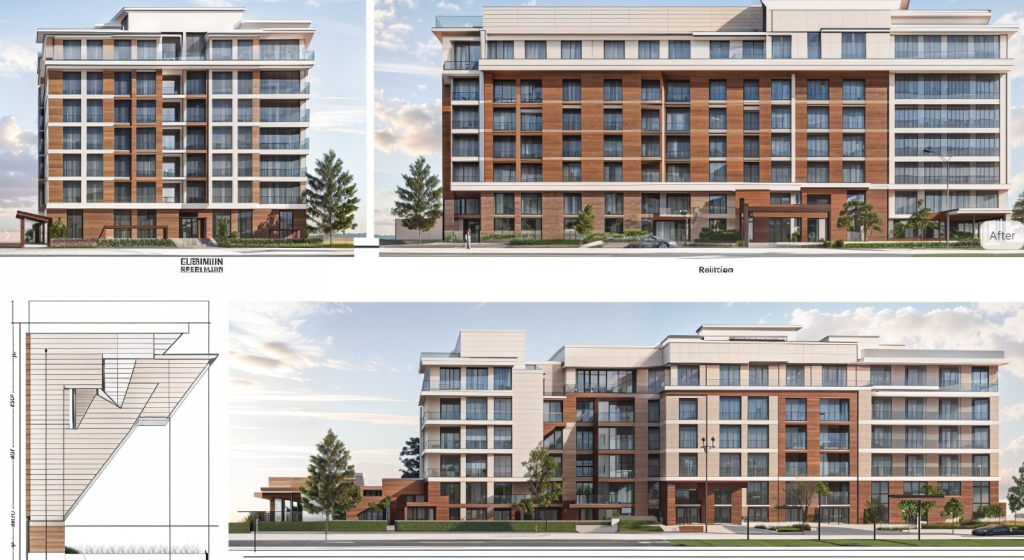
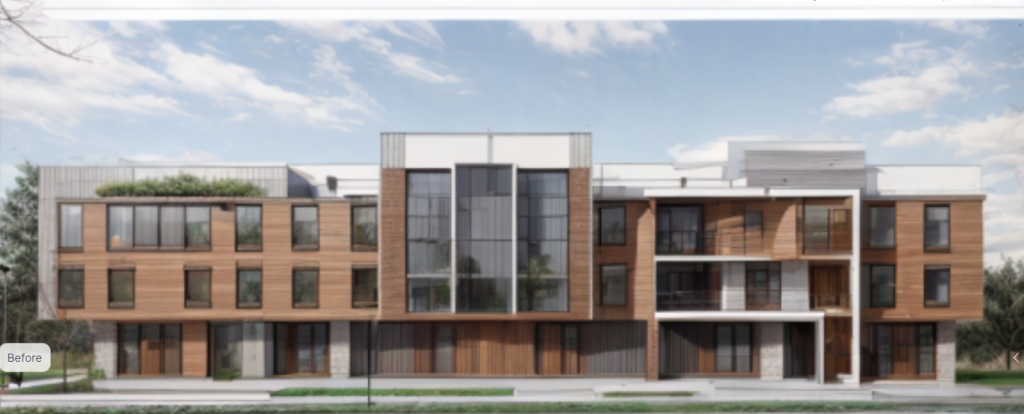
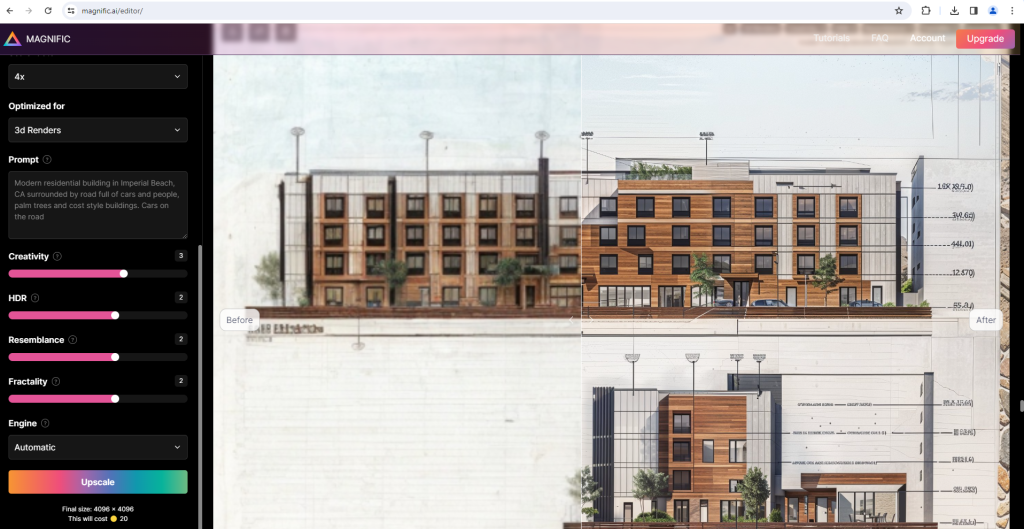
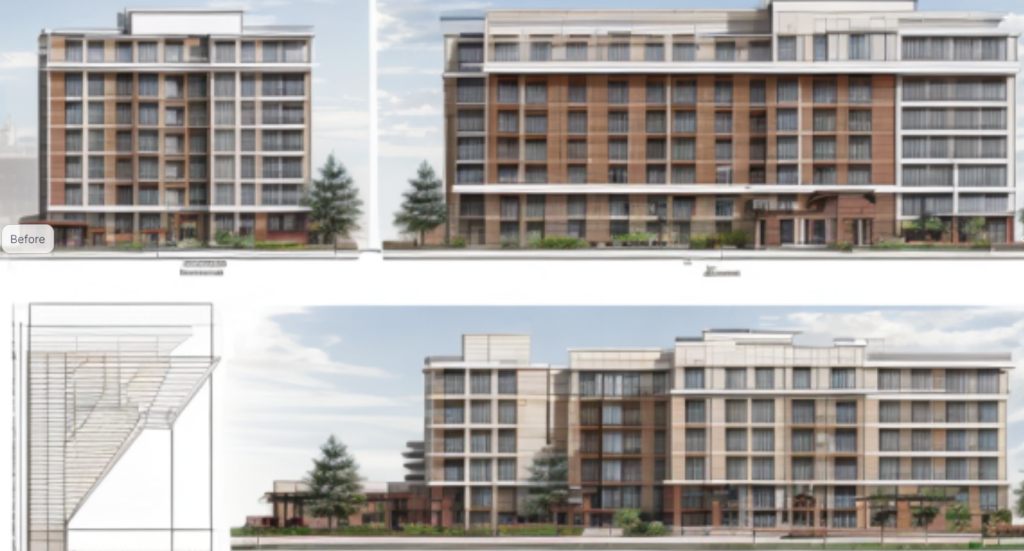
Once we have a number of design options, we can plug them into Magnific AI, an image upscaler and enhancer. This tool allows us to add a new level of detail in seconds and can upscale lower quality images into higher resolutions. Combining PromeAI and Magnific saves us a lot of time that we would have spent brainstorming ideas and inspires us to create Architecture!
There is no doubt that AI is here to stay and will change the way work now and in the future. We are embracing these advances and will continue to explore how we can integrate them into our design processes to augment our human expertise.
In this 3-blog series, we explore how AI is used in architecture; how we are integrating several AI tools into our design process; and how these tools help us streamline the design process to meet our client’s goals.


