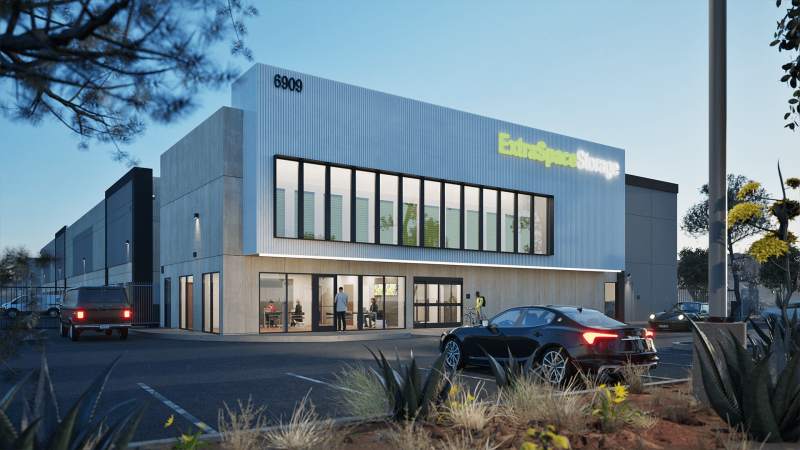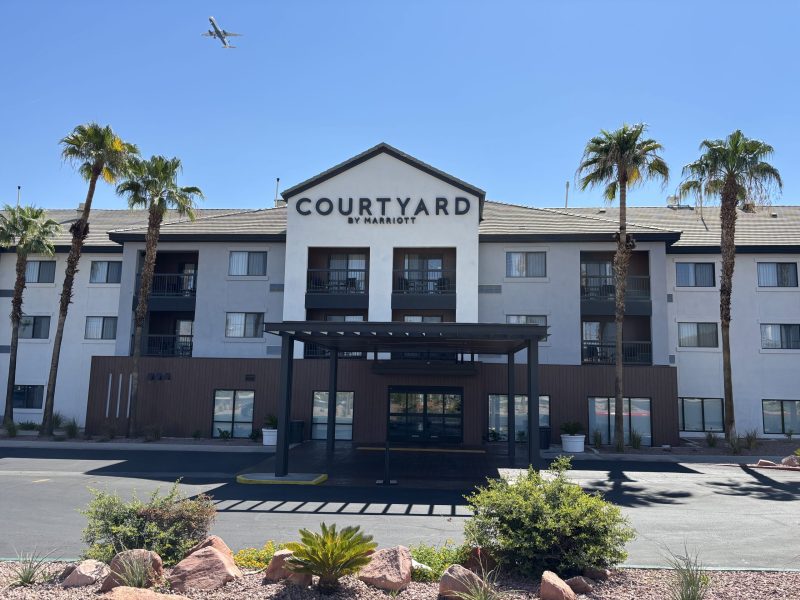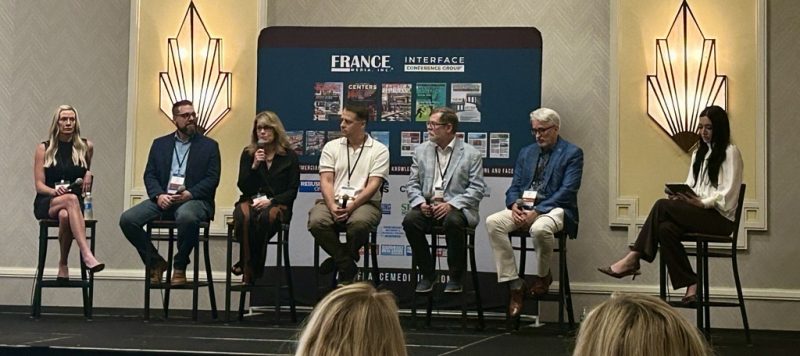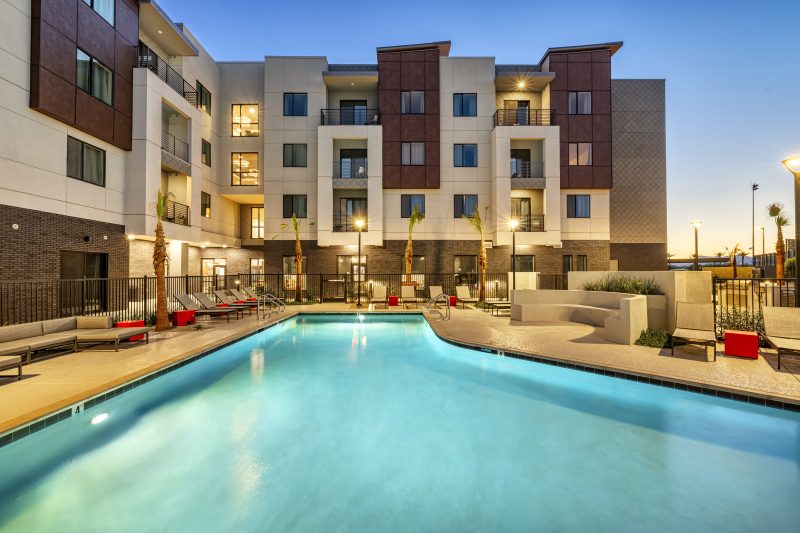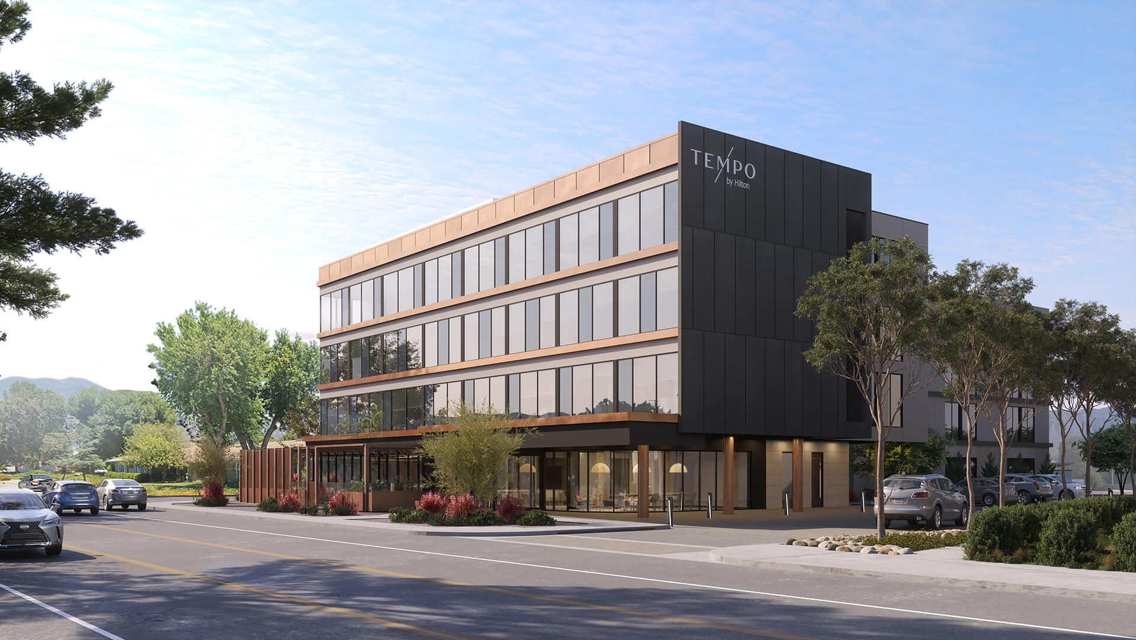
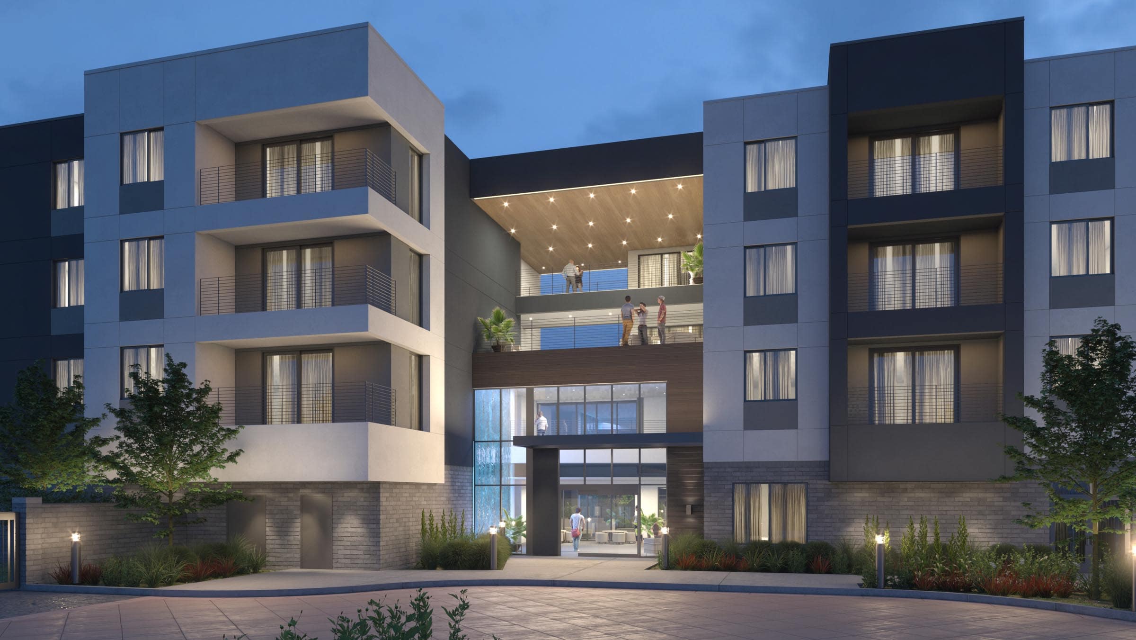
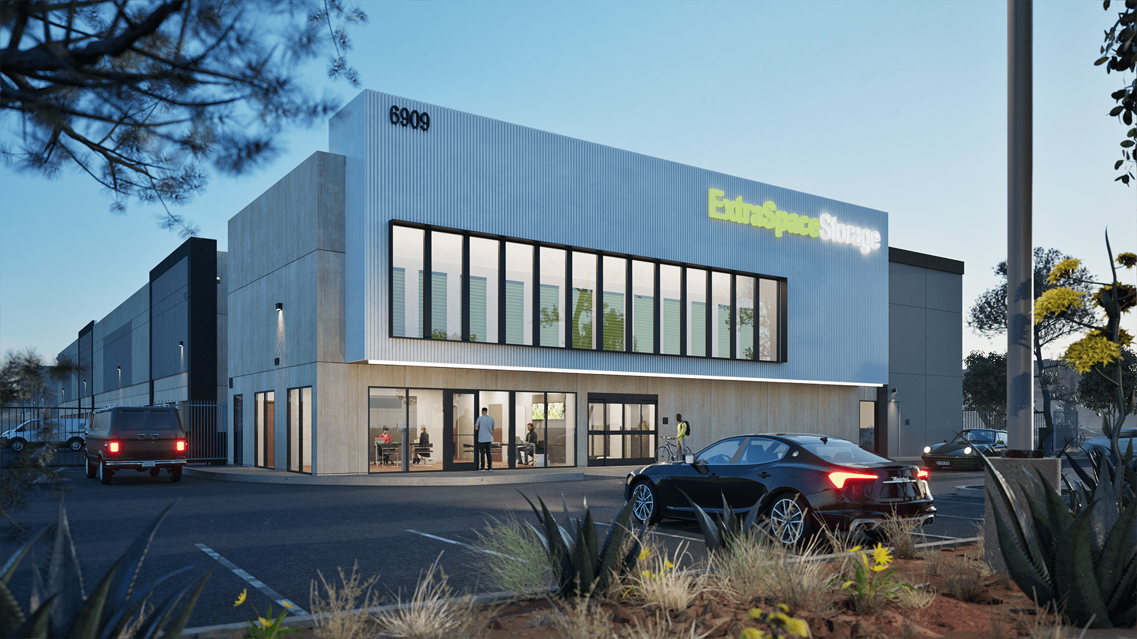



Full-Service Hospitality and Multi-Family Architectural Design Firm
With Over 275 Projects Designed in 16 States
We are a Leader in Advanced Tools and Software
Speed to Market is Our Priority
While Achieving the Balance between Budget and Vision
Hospitality
DesignCell Architecture is a nationally recognized leader in the design of hospitality projects. Our full-service architectural firm provides efficient and comprehensive design solutions for mid-rise construction, mid-upper scale, branded, soft branded, prototypical and boutique hotels.
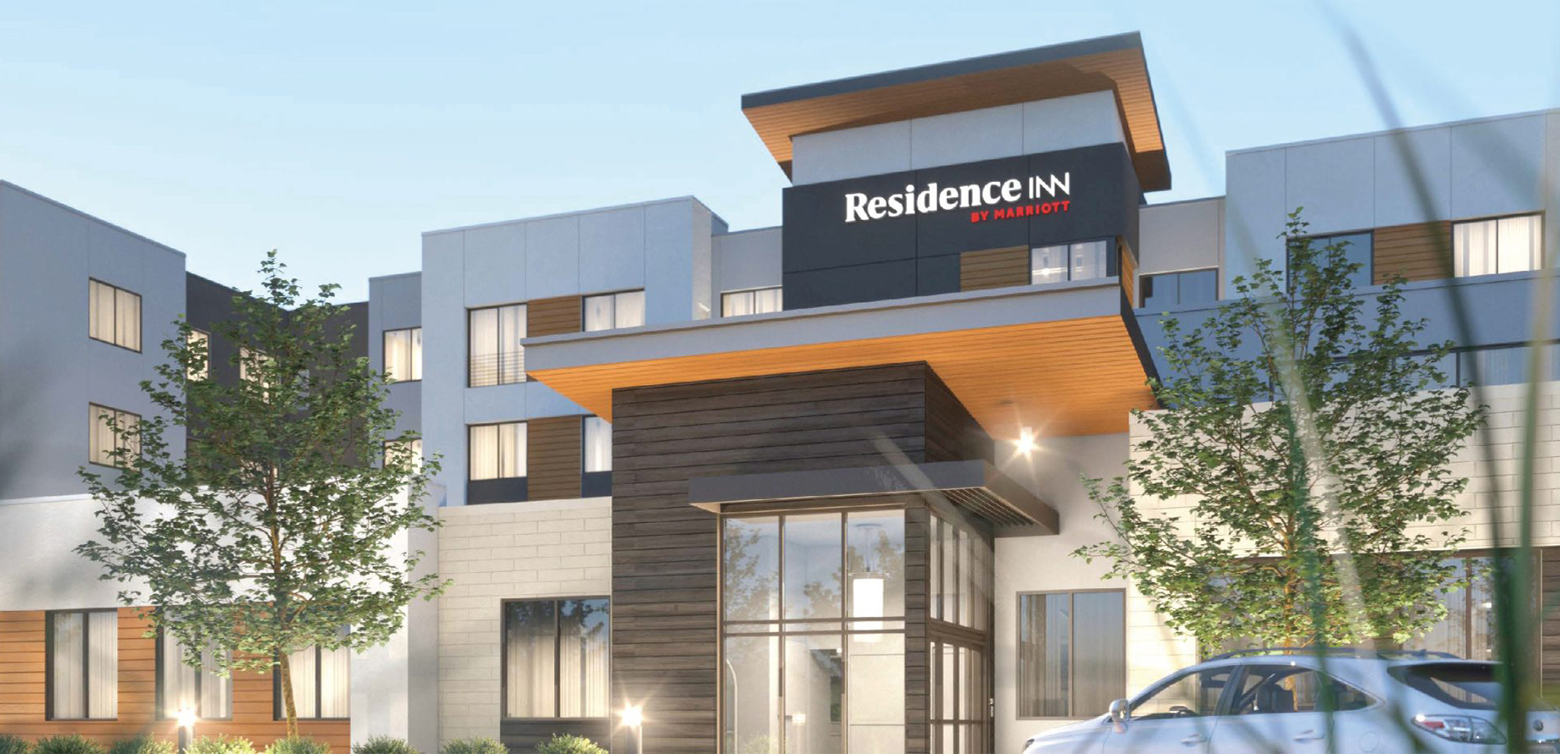
Multi-family
DesignCell Architecture is a premier leader in the design of multi-family projects. Our full-service architectural firm provides efficient and comprehensive design solutions for market-rate apartment buildings, affordable housing, senior living, student housing, and professional athlete housing.
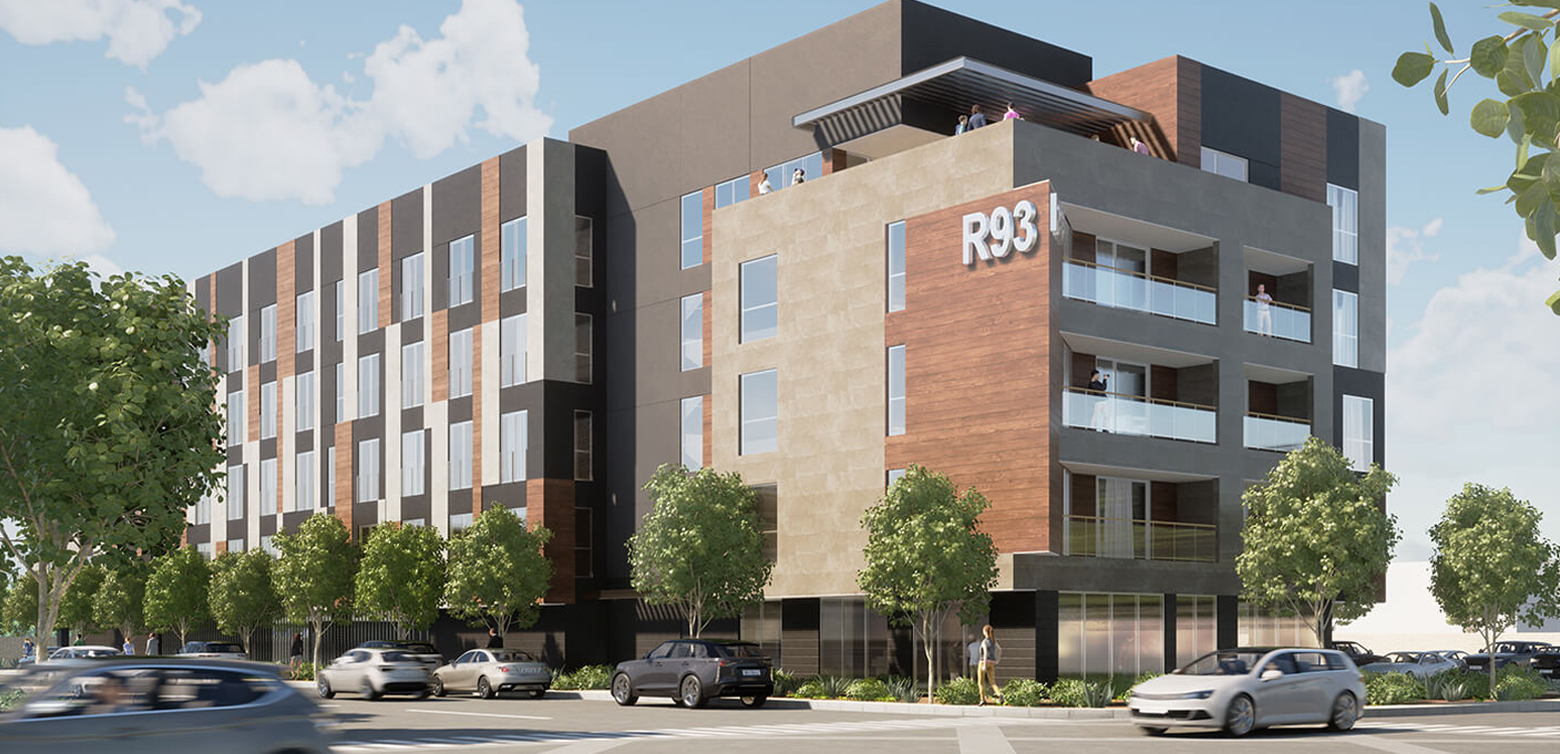
Self-Storage
DesignCell Architecture is a trusted partner in the design of modern self-storage facilities. Our full-service architectural firm delivers efficient, code-conscious solutions that balance operational performance, site optimization, and long-term value for developers and investors.

Join Our Team!
While we’re not hiring at the moment, we’re always interested in connecting with talented professionals. Check back soon or follow us for updates.
Our process
DesignCell Architecture is a global full-service architectural design firm specializing in hospitality and multifamily projects. Our experience, expertise and focus on quality enables our talented team to create fresh, inviting spaces that elevate your projects. We utilize the latest tools, techniques and technologies to meet your quality, budget and time objectives. With offices in Las Vegas, Nevada, Scottsdale, Arizona and Vilnius, Lithuania, we work around the clock to bring your project home. Over the past decade, we have completed more than 150+ hotel, multifamily and commercial projects in the western United States and across the nation.
Accuracy
Detailed 3d Revit modeling and clash detection processes result in higher quality and coordination of the drawings.
Keeping costs low
Our expertise in mid-rise wood construction help with cost-saving measures and reduced construction change orders.
Speed
Projects move quickly by utilizing offices at opposite ends of the globe, fast response time & cloud-based technology.
Smoother construction
Upfront quality assurance and assistance during construction will save time and headaches on the job site.

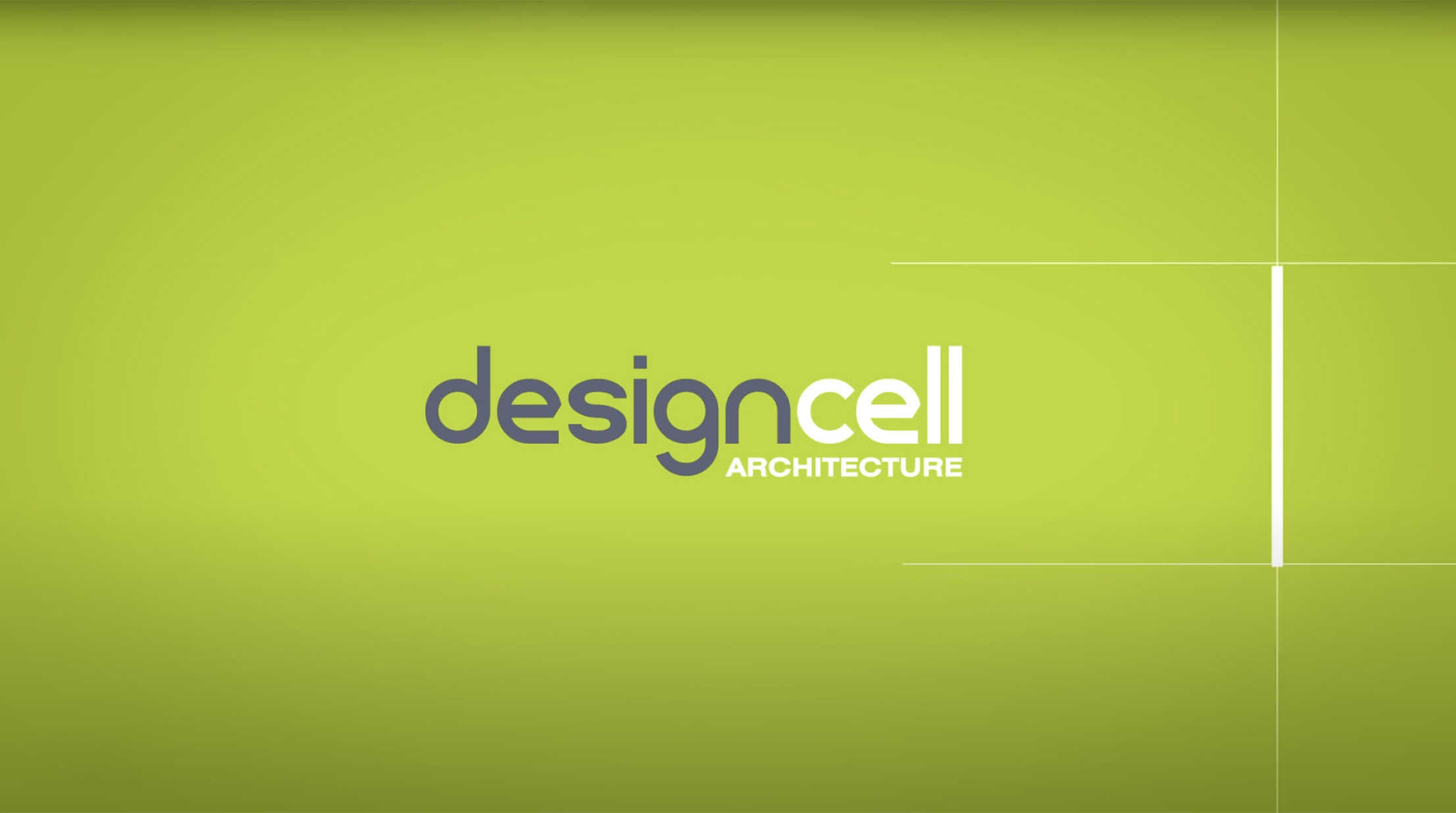
Our recent projects
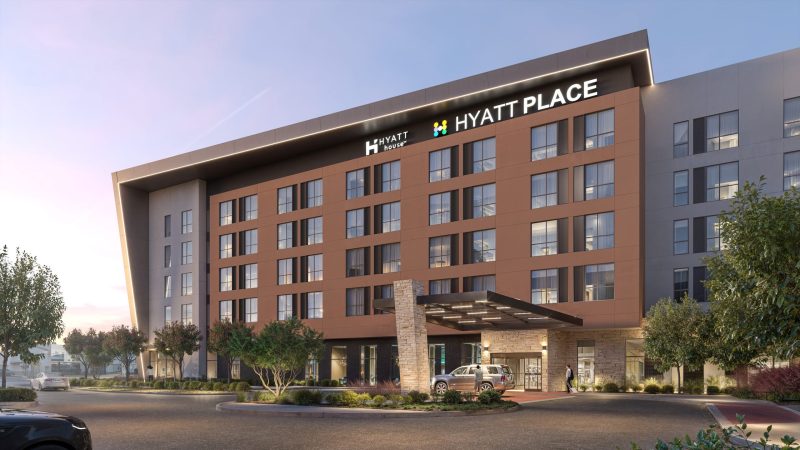
Dual Brand Hyatt Hotel - Las Vegas, NV
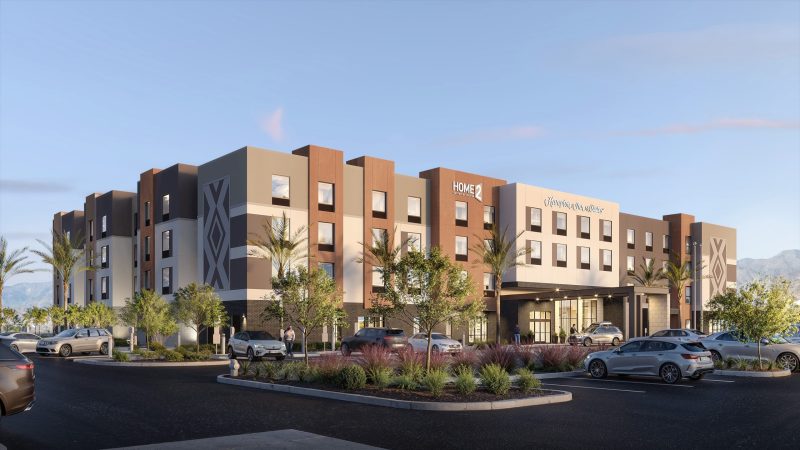
Dual Brand Home2 Suites & Hampton Inn & Suites by Hilton, Cabazon, CA
